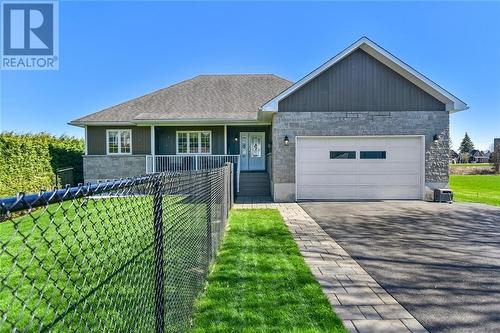Property Information:
Living on the majestic St. Lawrence is a lifestyle many dream of, and now this opportunity could become your reality This 2012 custom 3 bedroom bungalow will meet all of your expectations and then some. Offering spectacular panoramic river views & an open concept design will be your first “wow” experience. The kitchen is every chef’s dream, presenting ample cabinetry & countertops, newer S/S appliances & stunning esthetics. The living room offers a cozy gas fireplace for colder times. A semi finished lower level is where you will find a TV room, gym area, storage & utility rooms.The impeccably manicured lawns will guide you to your private dock, where you can relax in the sun in your lawnchair or launch your boat. A huge feature is a 30’x40’ detached 3 car heated garage & workshop - so very impressive! Other mentionable: fenced yard; RV parking; security cameras; LED lighting; & large patio for ship watching. Centrally located to hwy. 401 & 416 for easy commutes. 5 min to US bridge. (id:7525)
Building Features:
-
Style:
Detached
-
Building Type:
House
-
Architectural Style:
Bungalow
-
Basement Development:
Partially finished
-
Basement Type:
Full
-
Construction Style - Attachment:
Detached
-
Easement:
Underground Right of Way
-
Exterior Finish:
Siding, Vinyl
-
Fire Protection:
Smoke Detectors
-
Fireplace:
Yes
-
Flooring Type:
Hardwood, Tile, Other
-
Foundation Type:
Poured Concrete
-
Heating Type:
Forced air
-
Heating Fuel:
Natural gas
-
Cooling Type:
Central air conditioning
-
Appliances:
Refrigerator, Dishwasher, Dryer, Freezer, Microwave Range Hood Combo, Stove, Washer, Alarm System
































