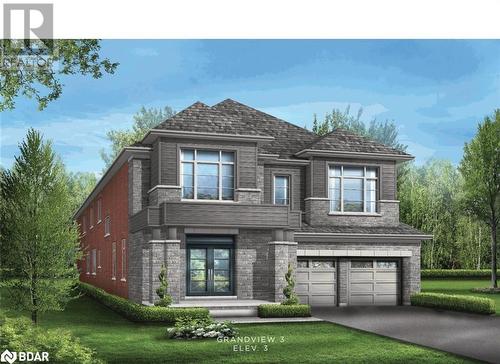
85 ATTWATER Drive, Cambridge, Ontario, N1T 0G6
$1,475,000MLS® # 40580342

House For Sale In Branchton Park, Cambridge, Ontario
5
Bedrooms
4
Baths
-
5
Parking Spaces
Property Information:
Absolute showstopper brand-new detached home “Hazel Glenn- Gardenview-3 Elevation 3”, beautifully designed fully functional layout, boasting a premium ravine corner lot, one of the largest models offered by the builder, 3000+ sq feet with 5 Bedroom & 4 Washrooms + 1 room on the main floor, separate family & living room, huge backyard. This gem is a rare find in prime Cambridge area. Close to Highways, restaurants, grocery stores, the City's historic attractions, Cambridge Cultural & Recreational complex, library, steps away from upcoming park with recreation trail. $$$ spent on upgrades: High end kitchen cabinets, quartz countertop, pull-out garbage bins, upgraded doors throughout the house, upgraded Hardwood floor and stairs, top of the line 24x24 inch exclusive porcelain tiles on the main floor and kitchen ,5-piece spa like ensuite in master bedroom, 200 AMP electrical system equipped with an electric car charging option & many more to boast! One Year Free Smart Home Remote Access Offered as an assignment sale with taxes yet to be assessed. Stone/Brick Exterior, upgraded larger windows in the basement, floor plan attached. (id:7525)
Building Features:
- Style: Detached
- Building Type: House
- Architectural Style: 2 Level
- Basement Development: Unfinished
- Basement Type: Full
- Construction Style - Attachment: Detached
- Exterior Finish: Aluminum siding, Brick, Stone
- Fire Protection: CO2 Detector, Smoke Detectors, Alarm system, Security system
- Foundation Type: Poured Concrete
- Heating Type: Forced air
- Heating Fuel: Natural gas
- Cooling Type: Central air conditioning
- Appliances: Dryer, Stove, Washer
Property Features:
- OwnershipType: Freehold
- Property Type: Single Family
- Bedrooms: 5
- Bathrooms: 4
- Half Bathrooms: 1
- Amenities Nearby: Golf Nearby, Park, Schools
- Community Features: Community Centre
- Features: Ravine, Conservation/green belt
- Lot Depth: 102.0 Feet
- Lot Frontage: 40.0 Feet
- Zoning: Residential
- Sewer: Municipal sewage system
- Parking Type: Attached garage
- No. of Parking Spaces: 5
Rooms:
- Bathroom 2nd Level Measurements not available
- Bathroom 2nd Level Measurements not available
- Bathroom 2nd Level Measurements not available
- Bedroom 2nd Level 11'8'' x 9'2''
- Bedroom 2nd Level 18'0'' x 13'2''
- Bedroom 2nd Level 14'6'' x 11'0''
- Bedroom 2nd Level 12'6'' x 10'8''
- Primary Bedroom 2nd Level 18'2'' x 12'8''
- Bathroom Main Level Measurements not available
- Breakfast Main Level 13'6'' x 10'6''
- Kitchen Main Level 14'6'' x 11'8''
- Living Main Level 14'2'' x 13'2''
- Office Main Level 10'0'' x 9'0''
- Family Main Level 16'0'' x 12'3''
- Dining Main Level 15'0'' x 11'3''
Courtesy of: Royal LePage Platinum Realty
This listing content provided by REALTOR.ca has been licensed by REALTOR® members of The Canadian Real Estate Association.
Additional Photos




