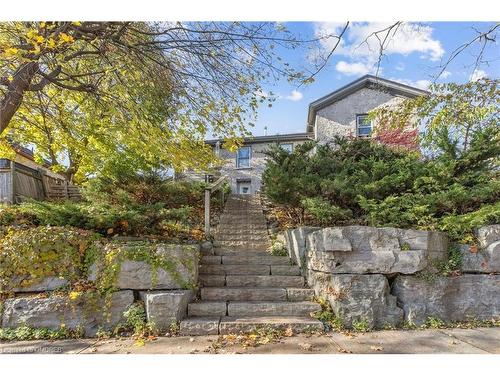Property Information:
Rare opportunity to own "Cassa on the Hill". A Four-Plex masterpiece, seamlessly blends heritage charm with modern luxury. Walk to downtown Galt and the Gaslight district, surrounded by amenities. Four luxury rental apartments offering above market rents. This architectural marvel is a commitment to enduring beauty, it was crafted in the late 1800s with natural stone and stands a testament to a bygone era's of craftsmanship. The unique style of the units makes it a magnet for a Short Term Rentals, inviting guests to experience preserved heritage near Cambridge's historical downtown. A short walk form the Grand River, in the center of a strong economy and rich history this investment in more than great deal with a great potential it's a lifestyle and a statement! The units are all wide and bright decorated with the exposed stone, old wood and majestic high ceilings and are all fully renovated and remodeled making this investment a turn key that will leave you in awe.
Inclusions: Built-in Microwave,Carbon Monoxide Detector,Smoke Detector,Window Coverings,Built-In Microwave, Carbon Monoxide Detector, Smoke Detector, Window Coverings, 4 Washers, 4 Dryers, 4 Stoves, 4 Fridges, 4 Dishwashers, 4microwaves, All Light Fixtures, 4 Hot Water Heater
Exclusions : All Tenant Belongings
Building Features:
-
Floor Space:
2632 Square Feet









































