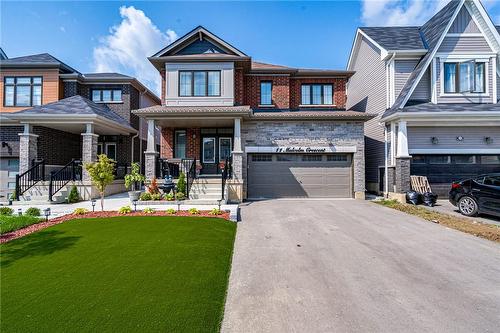
11 Malcolm Crescent, Caledonia, Ontario, N3W 0C8
$999,000MLS® # H4185385

Sales Representative
Royal LePage State Realty
, Brokerage*
Additional Photos






































