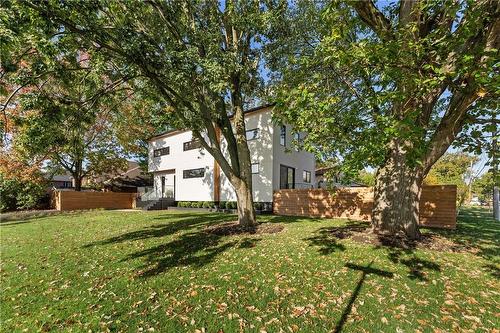Property Information:
Click "Video" & "More Photos" (Matterport). This stunning custom-built (2023) net-zero ready home is offered at a price comparable to a basic code-built home, offering luxurious family-friendly living, with the utmost in function, comfort & energy efficiency. 2023:1st storey & 2nd storey. House is fortified with 14” walls for superior insulation, built on existing foundation (1958), with full basement update (2023). White oak hardwood floors, w/master carpenter built focal walls/ceiling. Exterior: Maibec wood siding, clear cedar & stucco. Truly unique high-performance home is built using principles of the Passive House standard. Rheem hot water heat pump, Daiken heat pump, Hero-HRV, triple glazed windows, EV charger installed. Installation of solar could take the home to net-zero energy (reducing electrical bill). Sq ft: 2472 above grade, 1186 below (3658 gross). Main floor office, 3 large baths w/heated floors & large main floor powder rm. Upstairs: den/storage/play rm. Ceilings just under 9 feet. Oversized double & barn door closets. Kitchen: quartz counters, w/ 36” sink & Thermador appliances. Lower level: Oak wine cellar w/tasting table. Media rm w/16 speakers (bsmt & main floor). Wet bar/beverage center. Sound resistant bedroom/music rm. Upstairs laundry area w/ 9'6 counter for folding. Great room: eating & living area off kitchen. Mudroom w/double closets. Driveway paved ’23, fenced. Stone patio 23’9 x 16’10. Some rm sizes irreg. Assessment current, new tax rate pending (id:27)
Building Features:
-
Style:
Detached
-
Building Type:
House
-
Architectural Style:
2 Level
-
Basement Development:
Finished
-
Basement Type:
Full
-
Construction Material:
Wood frame
-
Construction Style - Attachment:
Detached
-
Exterior Finish:
Stucco, Wood
-
Floor Space:
2472 Square Feet
-
Foundation Type:
Block
-
Heating Type:
Forced air
-
Heating Fuel:
Electric
-
Cooling Type:
Central air conditioning
-
Appliances:
Dishwasher, Dryer, Microwave, Refrigerator, Washer, Oven, Cooktop




















































