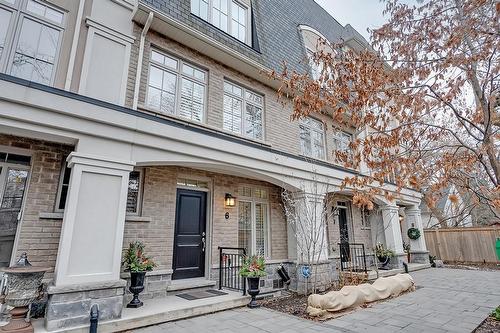Property Information:
Exceptional 2300 sf upscale townhome tucked away in an exclusive enclave located in the heart of downtown Burlington. Stroll to the Lake, Waterfront Park, shopping, restaurants. Luxurious 5 level design with each floor accessible by elevator. Quality custom finishes throughout with hardwood, crown moulding, quartz counters, extensive pot lighting and California shutters. Entry level includes large office, powder room and direct access to 2 car tandem garage with epoxy floor and storage area. Open concept main living area includes Gourmet kitchen with oversize centre island, dining area and family room with fireplace and convenient access to private balcony for easy entertaining. There are 3 plus 1 bedrooms, 3.5 baths plus a private rooftop terrace. The primary suite features a Juliette balcony, 5 piece ensuite and 2 closets with custom organizers. Finished lower level includes bedroom/office, 3 piece bath, laundry plus a recreation room. Enjoy a luxurious, carefree lifestyle in the heart of Burlington with all amenities only steps away. (id:27)
Building Features:
-
Style:
Townhouse
-
Building Type:
Row / Townhouse
-
Basement Development:
Finished
-
Basement Type:
Full
-
Construction Style - Attachment:
Attached
-
Exterior Finish:
Brick, Stone, Stucco
-
Fireplace Fuel:
Gas
-
Fireplace Type:
Other - See remarks
-
Floor Space:
2299 Square Feet
-
Foundation Type:
Poured Concrete
-
Heating Type:
Forced air
-
Heating Fuel:
Natural gas
-
Cooling Type:
Central air conditioning
-
Appliances:
Central Vacuum, Dishwasher, Dryer, Microwave, Refrigerator, Stove, Washer, Wine Fridge









































