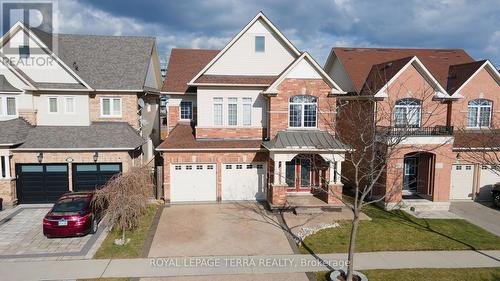Property Information:
Welcome to your dream home in the Alton Village neighbourhood! East-facing entrance. This stunning detached house boasts Above grade 2,515 Sqft + 1,096 Sqft in Basement total of 3,611 SqFt of living space & an array of upgrades to enhance lifestyle, ample space for both relaxation and entertainment. The main floor features a living room combined with a dining room. A convenient mudroom, perfect for storing coats, shoes, and other outdoor essentials, which leads seamlessly to the attached 2-car garage. The heart of the home lies in the family room, where a grand fireplace creates a warm and inviting atmosphere. Upstairs, you'll find 4 above-average-sized bedrooms, each offering ample natural light. The master bedroom features its ensuite bathroom complete for your comfort. An office space with a Large window O/L front of the house. Roof - 2019, Furnace & AC - 2023, HWT - 2022, Garage Epoxy -2022, Backyard Stone - 2019, 200 AMPs service - 2022, Natural Gas line with multiple connections ready to use in the kitchen, Garage and backyard for Barbecue and smoker/patio heater. **** EXTRAS **** the basement you'll discover an entertainer's paradise, complete with a fully equipped BAR, Fireplace, a dedicated movie theater-room, movie nights with family and friends, providing a cinematic experience in the comfort of your own home. (id:27)
Building Features:
-
Style:
Detached
-
Building Type:
House
-
Basement Development:
Finished
-
Basement Type:
Full
-
Construction Style - Attachment:
Detached
-
Exterior Finish:
Brick, Vinyl siding
-
Fireplace:
Yes
-
Heating Type:
Forced air
-
Heating Fuel:
Natural gas
-
Cooling Type:
Central air conditioning









































