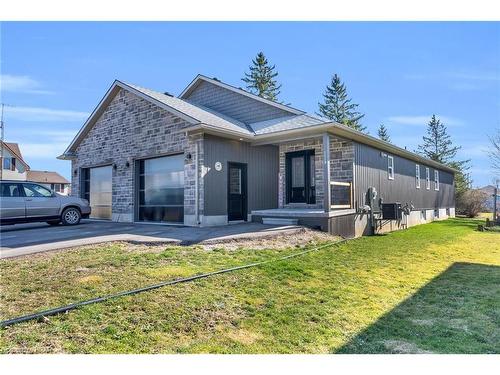Property Information:
Welcome to 253 Princess St in the beautiful community of Brussels. This attractive 2 bedroom, 2 bath semi-detached home boasts a spacious open concept design featuring ample kitchen cabinetry and storage, is pouring with natural light and the convenience of main floor living including main floor laundry. With the Primary Suite featuring a walk-in closet and en-suite bathroom sits perfectly at the rear of the home it allows for peace and privacy. The lower level is a blank canvas to allow for additional entertainment and living space. Not to forget the attached garage which can purpose for storage and parking or the perfect man-cave. Enjoy BBQing on your covered back deck through sliding glass doors and overlooking your private backyard. Ideal for all stages of life whether you are starting out, growing your family or slowing down, enjoy the benefits of living in a 3 year new home or add it to your investment portfolio and keep the amazing tenants. Call Your REALTOR® Today To View What Could Be Your New Home, 253 Princess St, Brussels.
Inclusions: Hot Water Tank Owned,Light Fixtures
Exclusions : All Tenants Contents & Appliances & Bathroom Mirrors.
Building Features:
-
Floor Space:
1333 Square Feet




























