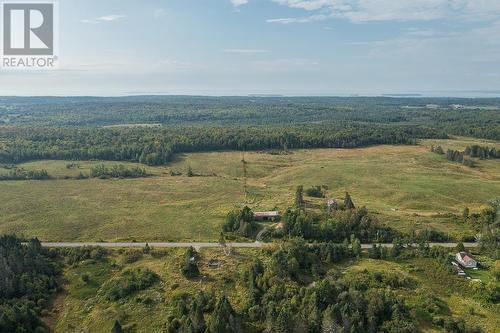Property Information:
Very hard to find large parcel (492 Acres!) land and farm opportunity in great location between Bruce Mines and Thessalon, less than one hour from Sault Ste. Marie! This farm is currently being pastured by a tenant farmer, but the farm lands are ready for development, plowing and improvement. The home on the property is a 3 bedroom 1 bath home, it is solid and has potential, however will require total interior renovation. The home was damaged by vandals, and hasn’t been occupied in recent years, the well and septic are already there. Along with the home, there is a large drive shed and hay storage building, along with a concrete slab garage workshop building. Large areas of timber exist on the property that can be harvested for cash and the current 150 cleared acres can then be significantly expanded. Gorgeous south facing views from the home overlook the tillable fields and rolling pasture area. Great Northern Ontario farming opportunity, don’t miss this one, you won’t find a better price/acre. Get this land ready to cash crop and supply your grain to the new elevator operation just opened near Desbarats! Buyers can view the house at their own risk with their agent. (id:27)
Building Features:
-
Basement Development:
Partially finished, Partially finished
-
Basement Type:
Full, Partial
-
Exterior Finish:
Vinyl
-
Flooring Type:
Hardwood
-
Foundation Type:
Poured Concrete




















































