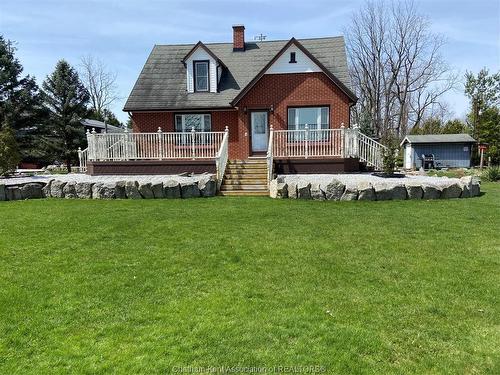Property Information:
.Home buyers often dream of a property like this. Located on the edge of Alvinston this 5.32 acre hobby farm is minutes from Munro Honey and AW Campbell Conservation Area. This 1 1/2 storey brick home is nestled amongst 400 evergreen trees, The rolling lawns surround a 1 acre aerated stocked bass fish pond which was created by excavating the clay to be used to make bricks for the neighbouring homes. The manicured lawn and gardens offer evidence of pride of ownership and 25 years of meticulous care and attention. Numerous out buildings offerings a variety of potential uses. The house has a brand new white shaker kitchen and offers main floor primary bedroom, remodeled 4pc. bath with additional bedroom on the second floor. New electrical service, hot water heating system, replacement vinyl widows, steel roof, detached garage and carport to name only a few of the amenities. This property has historical significance to the area.
Building Features:
-
Total Finished Area:
1637 Square Feet










































