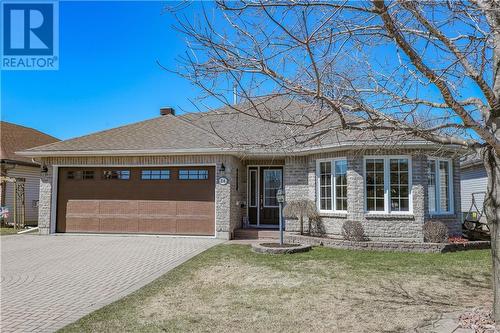Property Information:
Four season sun room is an added bonus on this 1,600 square feet gorgeous custom built all brick north end home. Tastefully decorated and well maintained throughout. Enjoy the open concept main level offering a beautiful kitchen, island with breakfast bar, living room with gas fireplace, dining room, primary bedroom ensuite, huge 2nd bedroom could be used as a family room, 4 pc bath and convenient main floor laundry. Rear maintenance free deck with electric awning plus a nicely landscaped rear yard with storage shed and an Interlock driveway. (id:7525)
Building Features:
-
Style:
Detached
-
Building Type:
House
-
Architectural Style:
Bungalow
-
Basement Development:
Not Applicable
-
Basement Type:
Unknown
-
Construction Style - Attachment:
Detached
-
Exterior Finish:
Brick
-
Fireplace:
Yes
-
Fixture:
Drapes/Window coverings
-
Flooring Type:
Hardwood, Ceramic
-
Heating Type:
Hot water radiator heat
-
Heating Fuel:
Other
-
Cooling Type:
Central air conditioning
-
Appliances:
Refrigerator, Dishwasher, Dryer, Microwave, Stove, Washer






























