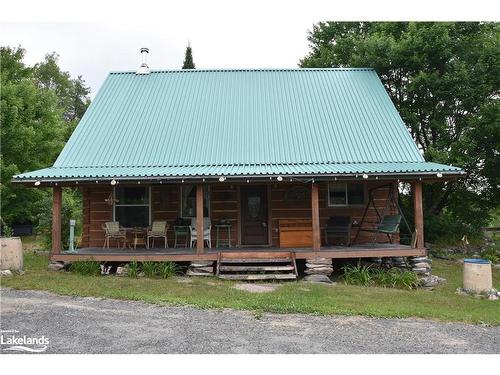Property Information:
Welcome to 263 Highway 26, Britt, Ontario! This charming countryside retreat offers a tranquil escape with its picturesque surroundings. The cozy home features rustic accents and modern comforts, including hardwood floors and a wood-burning stove. The spacious kitchen is perfect for culinary adventures, while the master loft provides a peaceful oasis, with its own private balconey. Outside, enjoy the expansive 175 acre property with multiple gardens and scenic trails. Conveniently located near Britt's amenities and outdoor attractions, this property is ideal for a weekend getaway or year-round living. Embrace the serenity of country living at 263 Highway 26. Welcome home!
Inclusions: Refrigerator,Stove,All Fire Wood Currntely On The Property.
Exclusions : All Personal Items, All Outdoor Mechanical Items (Quads, Snowmobiles, Wood Processing Equitpment). All Items In The Bunkie.
Building Features:
-
Floor Space:
1032 Square Feet



































