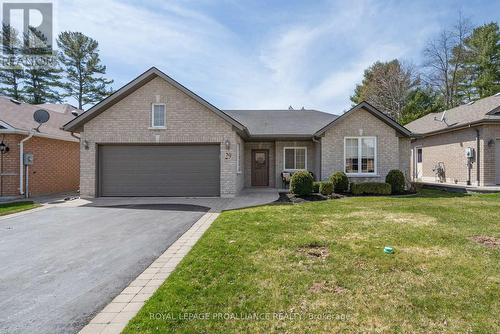Property Information:
Single level living made beautiful in this quality built, R2000 certified, slab on grade home. Located in a picturesque, established neighbourhood, walking distance to Lake Ontario. All brick exterior on a 55 x 140 lot & designed with long term accessibility in mind. Lovely open concept living punctuated by a classic stone fireplace, garden doors to the covered patio & attractive kitchen with tile backsplash, peninsula seating, hardwood cabinetry & newer stainless steel appliances. Sunny primary bedroom with walk-in closet shares accessible 3pc ensuite bath with generous 2nd bedroom. Vaulted front bedroom serves as an elegant private den or guest room, served by a 2nd spacious 4pc bath. Plenty of tidy storage spaces including garage loft & large hall closet. Mature, landscaped yard with bbq hookup, hot tub slab & garden shed. Enjoy a worry-free lifestyle in spacious, attractive surroundings. Feel at home on Forest dr. **** EXTRAS **** R2000 Build, sprinkler system (Rain Bird), R/O filter in kitchen, loft storage above garage (id:7525)
Building Features:
-
Style:
Detached
-
Building Type:
House
-
Architectural Style:
Bungalow
-
Construction Style - Attachment:
Detached
-
Exterior Finish:
Brick
-
Fireplace:
Yes
-
Foundation Type:
Concrete
-
Heating Type:
Forced air
-
Heating Fuel:
Natural gas
-
Cooling Type:
Central air conditioning
-
Appliances:
Dishwasher, Dryer, Garage door opener, Microwave, Refrigerator, Stove, Washer, Window Coverings







































