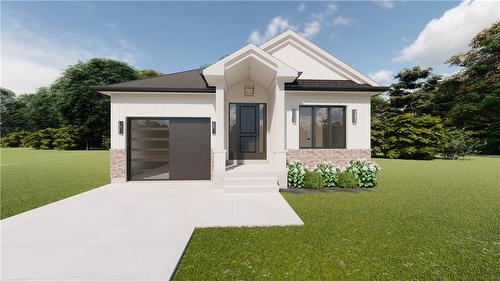
13 CHARLES Street, Brantford, Ontario, N3T 1A9
$1,125,000MLS® # H4188679

House For Sale In West Brant, Brantford, Ontario
2+1
Bedrooms
3
Baths
-
40 x 109
Lot Size
Property Information:
Quality new build accessible bungalow in outstanding West Brant. Location on quiet, tree-lined street close to parks, trails, and Grand River. Spacious 2+1 bedroom, 3 bathroom home features top quality kitchen with oversized island and decor hood, quartz counters and walk-in pantry. Other features incl. Custom Millwork, Rear Covered Porch, Finished Basement, Fireplace, main level Laundry, Separate Side Entrance access to Basement, 36" doorways, 8' doors & Tarion Warranty. Model home available to view by appointment. (id:27)
Building Features:
- Style: Detached
- Building Type: House
- Architectural Style: Bungalow
- Basement Development: Partially finished
- Basement Type: Full
- Construction Style - Attachment: Detached
- Exterior Finish: Brick
- Fireplace Fuel: Electric
- Fireplace Type: Other - See remarks
- Floor Space: 1497 Square Feet
- Foundation Type: Poured Concrete
- Heating Type: Forced air
- Heating Fuel: Natural gas
- Cooling Type: Central air conditioning
- Appliances: Dishwasher, Refrigerator, Stove
Property Features:
- OwnershipType: Freehold
- Property Type: Single Family
- Bedrooms: 2+1
- Bathrooms: 3
- Amenities Nearby: Schools
- Features: Park setting, Ravine, Park/reserve, Crushed stone driveway, Carpet Free, Automatic Garage Door Opener
- Floor Space (approx): 1497.00 Square Feet
- Irregular: Yes
- Lot Depth: 109.0 Feet
- Lot Frontage: 40.0 Feet
- Lot Size: 40 x 109
- Sewer: Municipal sewage system
- Parking Type: Attached garage, Gravel
- No. of Parking Spaces: 3
Rooms:
- Recreation Room 2nd Level 18' '' x 26' 2''
- Bathroom 2nd Level Measurements not available
- Bedroom Basement Level 12' '' x 10' 6''
- Pantry Ground Level Measurements not available
- Laundry Ground Level Measurements not available
- Bedroom Ground Level 10' '' x 10' ''
- Bathroom Ground Level Measurements not available
- Primary Bedroom Ground Level 14' 6'' x 14' ''
- Bathroom Ground Level Measurements not available
- Family Ground Level 14' 10'' x 13' 6''
- Breakfast Ground Level 15' '' x 10' 11''
- Kitchen Ground Level 10' 4'' x 12' ''
Courtesy of: Royal LePage State Realty
This listing content provided by REALTOR.ca has been licensed by REALTOR® members of The Canadian Real Estate Association.
Additional Photos











