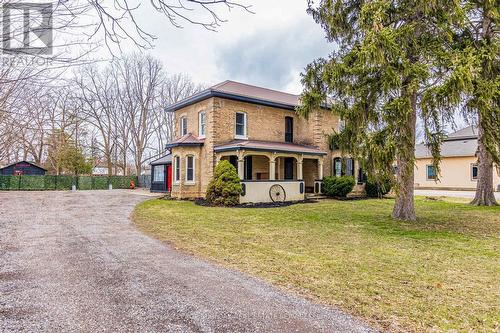Property Information:
Introducing this captivating century home boasting four bedrooms, one and a half baths, and a wealth of amenities tailoredfor luxurious living. Nestled on a sprawling lot, this property features a huge fenced yard, creating a private sanctuary.Entertain guests or unwind in style with the sparkling swimming pool, offering endless opportunities for relaxation andrecreation.Take a stroll into the woodland paradise, where a screen room beckons you to savor the serene ambiance.Embrace the charm of the front porch, great to start your day with a morning coffee or to enjoy a relaxing evening. The houseboasts high ceilings and expansive rooms that welcome you with warmth and elegance.The spa-like bathroom indulges yoursenses with an enormous soaking tub designed for two, providing the ultimate retreat after a long day. Whether yourehosting gatherings or enjoying quiet moments of reflection, this home offers a perfect blend of comfort and sophistication. **** EXTRAS **** All inclusions must be left at the property and not be damaged in any way or moved. (id:27)
Building Features:
-
Style:
Detached
-
Building Type:
House
-
Basement Development:
Unfinished
-
Basement Type:
N/A
-
Construction Style - Attachment:
Detached
-
Exterior Finish:
Brick
-
Fireplace:
Yes
-
Foundation Type:
Stone
-
Heating Type:
Forced air
-
Heating Fuel:
Natural gas
-
Cooling Type:
Central air conditioning
-
Appliances:
Dishwasher, Dryer, Microwave, Refrigerator, Stove










































