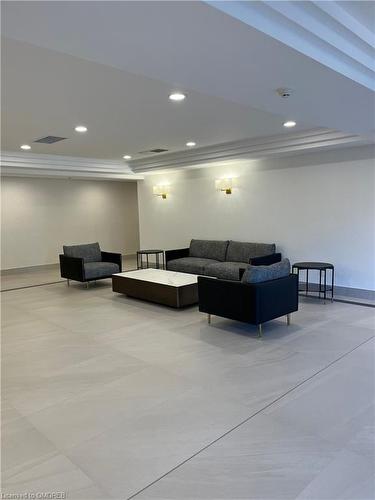Property Information:
Step into this inviting 2-bedroom, 2-bathroom haven nestled within the coveted gated community of Bellair Estates in Brampton. Prepare to be captivated by the exceptional amenities on offer - including squash, tennis, and racquetball courts, all set amidst impeccably maintained grounds. Indoors, discover a billiards and party room, as well as a rejuvenating indoor pool, hot tub, sauna, and fitness center.This spacious 1100+ sq ft suite radiates with brightness and openness, boasting newly installed modern vinyl flooring and freshly painted walls, trim, doors, and ceilings in a pristine white hue. Imagine starting your mornings with a cup of coffee in the eat-in kitchen or relishing breathtaking westerly views from the expansive balcony overlooking the escarpment.Experience ultimate convenience with the Bramalea City Centre just a stone's throw away, providing access to over 100 shops, bus transit, and a diverse selection of dining options. Additionally, enjoy close proximity to Sault College, Brampton Campus, ideal for students or academics, as well as outdoor adventures at the nearby 100-acre Chinguacousy Park. This is lifestyle living at its finest!
Inclusions: Carbon Monoxide Detector,Dishwasher,Dryer,Refrigerator,Smoke Detector,Stove,Washer,Window Coverings,Fridge, Stove, Dishwasher, Clothes Washer, Clothes Dryer, All Elfs Where Installed, Widow Coverings Where Laid.
Building Features:
-
Floor Space:
1105 Square Feet






























