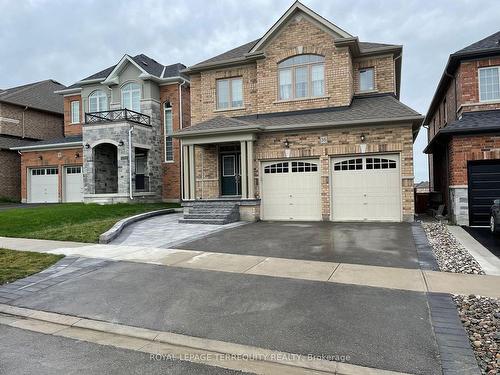Property Information:
Bright & Spacious (around 2,800 sq. ft.) 2 Upper Levels of Upgraded Beautiful Detached Home in Prestigious Green Valley Estates Community of Bradford! Large Foyer with Double Door Entry and Double Closet leads you to Large & Bright Liv. -Din. Rm and then to Separate Family Room W/Fireplace & Large Window! Family Size Upgraded Kitchen W/Stainless Steel ""LG"" Appliances, Granite Countertop and Large Breakfast Area W/Walk-Out to Patio & Private Fenced Yard! 4 Large Bedrooms, Master Bed. has 5-pc Ensuite (W/Soaking Tub & Separate Shower Stall) and W/In Closet. 2nd Bedroom also has a 4-pc Ensuite & a Closet. 2 other Bedrooms both have Semi-Ensuite & W/In Closets! 2nd F1 Large Laundry Room! Central Vacuum System! 2 Car Garage and 1 Parking Space on the Driveway. Free Internet & Grass Cutting Services Included! Sprinkler System for Grass Watering is Installed. Gorgeous View of Nature, No Neighbors in the Back of the House!
Excellent Location! Close to Plazas, Supermarkets, Restaurants, Schools, Rec Centre, Public Transportation, Parks! Minutes to Hwys 400/404, Bradford Go Station! 10-15 min to Upper Canada Mall! Short Drive to Lake Simcoe & Waking Trails!
Building Features:
-
Style:
Detached
-
Air Conditioning:
Yes
-
Basement:
None
-
Central Vac:
No
-
Exterior:
Brick, Stone
-
Fireplace/Stove:
Yes
-
Garage Type:
Built-in
-
Utilities-Gas:
No
-
Heat Type:
Forced Air
-
Heat Source:
Gas





























