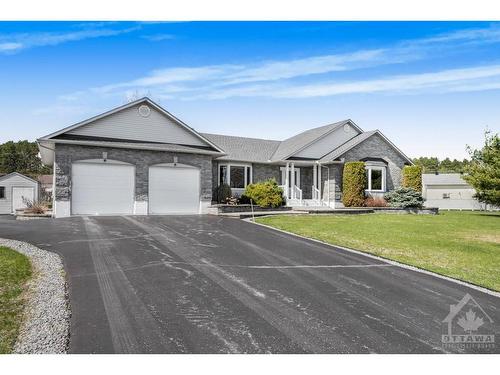
980 COLLETTE Street, Bourget, ON, K0A 1E0
$799,900MLS® # 1387749

Sales Representative
Royal LePage Performance Realty
, Brokerage*
Additional Photos




























