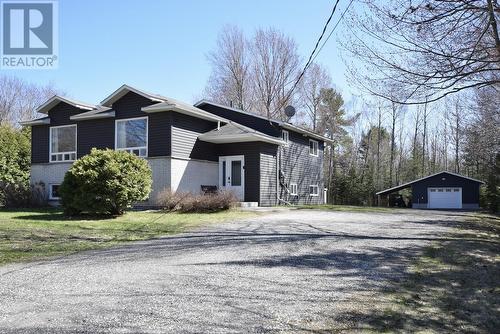
59 Oak RD, Blind River, Ontario, P0R 1B0
$459,000MLS® # SM240920

Sales Representative
Royal LePage Mid North Realty
, Brokerage*
Additional Photos










































