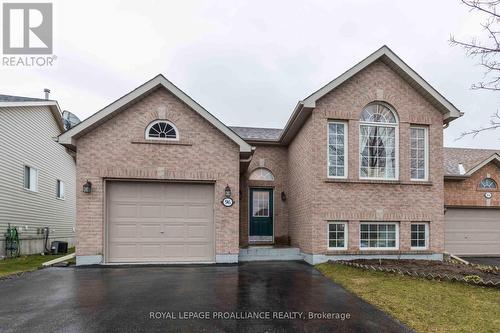Property Information:
Raised multi-generational bungalow located in central area! Fully finished up and down w/ 4 bdrms, 3 full baths. Kitchen has plenty of oak cabinets plus eat-in area or separate dining space. Primary bedroom features private ensuite. Lower level complete with second kitchen perfect for multigenerational living. Economical forced air gas heat, central air, HRV, central vac, plenty of storage. Exterior complete w/ attached garage w/ inside entry, paved driveway, fully fenced yard, mature landscaping, trex decking with aluminium railings. Perfectly located walking distance to shopping, schools and park. 5 minutes to 401, Wellness Centre and CAA Arena. Check out the video walk through for more! (id:7525)
Building Features:
-
Style:
Detached
-
Building Type:
House
-
Architectural Style:
Raised bungalow
-
Basement Development:
Finished
-
Basement Type:
Full
-
Construction Style - Attachment:
Detached
-
Exterior Finish:
Brick, Vinyl siding
-
Foundation Type:
Block
-
Heating Type:
Forced air
-
Heating Fuel:
Natural gas
-
Cooling Type:
Central air conditioning
-
Appliances:
Dishwasher, Garage door opener, Microwave, Washer



























