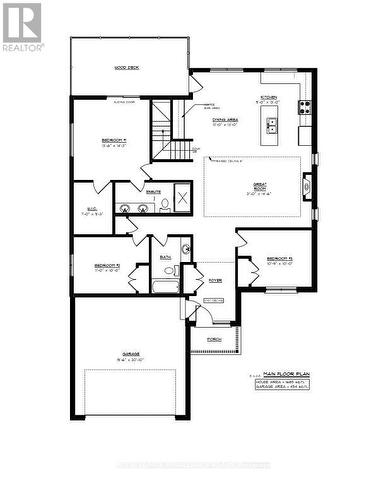
60 HASTINGS PARK DR, Belleville, Ontario, K8P 0H7
$799,900MLS® # X8143274

House For Sale In Belleville, Ontario
3
Bedrooms
2
Baths
-
69.64 x 106.1 FT
Lot Size
Property Information:
To-Be-Built Premium Bungalow in Potters Creek by Frontier Homes. The main floor offers 1685 sqft of space with 3 bedrooms, 2 baths, and large windows for great natural light. The kitchen, from Irwin Kitchens, features a central island, Moen fixtures, and includes quartz countertops. The spacious primary suite offers a walk-in closet and an ensuite walk-in shower. A fully sodded lot, interlocking walkway, small garden and paved driveway are all included. Enjoy peace of mind with this Energy Star certified builder and Full Tarion Warranty. Approximate 5-6 month closing. Potters Creek is a fantastic neighbourhood in Belleville's with a wonderful mix of young familes, retirees, and more. (id:7525)
Building Features:
- Style: Detached
- Building Type: House
- Architectural Style: Bungalow
- Basement Development: Unfinished
- Basement Type: Full
- Construction Style - Attachment: Detached
- Exterior Finish: Brick, Vinyl siding
- Heating Type: Forced air
- Heating Fuel: Natural gas
- Cooling Type: Central air conditioning
Property Features:
- OwnershipType: Freehold
- Property Type: Single Family
- Bedrooms: 3
- Bathrooms: 2
- Amenities Nearby: Park, Public Transit
- Community Features: School Bus
- Irregular: Yes
- Lot Size: 69.64 x 106.1 FT
- Utility Type: Natural Gas - Installed, Cable - Available, Hydro - Installed, Sewer - Installed
- Parking Type: Attached garage
- No. of Parking Spaces: 6
Rooms:
- Kitchen Main Level 2.44 m x 3.96 m 8.01 ft x 12.99 ft
- Dining Main Level 3.66 m x 3.96 m 12.01 ft x 12.99 ft
- Living Main Level 6.40 m x 4.42 m 21.00 ft x 14.50 ft
- Primary Bedroom Main Level 4.11 m x 4.34 m 13.48 ft x 14.24 ft
- 2nd Bedroom Main Level 3.12 m x 3.05 m 10.24 ft x 10.01 ft
- 3rd Bedroom Main Level 3.35 m x 3.05 m 10.99 ft x 10.01 ft
- Bathroom Main Level Measurements not available
- Bathroom Main Level Measurements not available
Courtesy of: Royal LePage ProAlliance Realty
This listing content provided by REALTOR.ca has been licensed by REALTOR® members of The Canadian Real Estate Association.