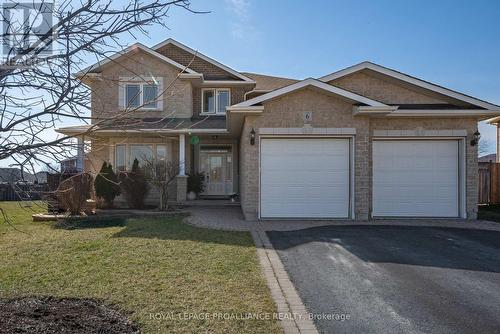Property Information:
Location! Location! Welcome to this beautiful Staikos all brick two- storey family home. Quiet on cul-de-sac on a premium pie shaped lot close to all amenities with easy access to the 401, restaurants, walking trails, parks schools, shopping just to name a few. This 4+2 bedroom 4Bath property offers hardwood floors, 9ft ceilings, abundance of windows with transoms, french doors and a fully finished basement. Grand sized fenced backyard with a garden shed, deck, pergola great for entertaining. This home also features a double car garage, large foyer with oak spiral staircase, gourmet kitchen with center island, walk-in pantry, granite countertops, backsplash, eating area with patio doors to deck, formal living room and dining room, spacious family room and main floor laundry with access to garage. Second floor has 4 generous bedrooms, master with walk in closet and full ensuite. Shows to perfection with many upgrades. Don't miss your opportunity to own this fabulous home. **** EXTRAS **** Furnace is a year old, dishwasher is brand new, (id:7525)
Building Features:
-
Style:
Detached
-
Building Type:
House
-
Basement Development:
Finished
-
Basement Type:
N/A
-
Construction Style - Attachment:
Detached
-
Exterior Finish:
Brick
-
Heating Type:
Forced air
-
Heating Fuel:
Natural gas
-
Cooling Type:
Central air conditioning








































