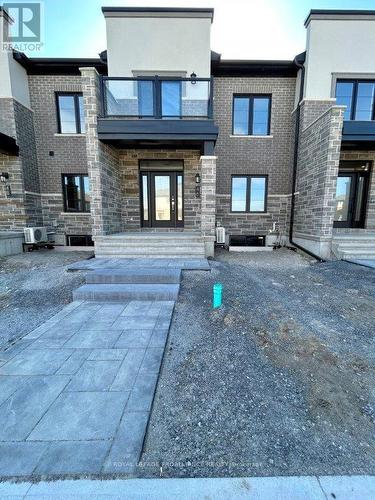Property Information:
Looking for a great low maintenance town home with plenty of parking and a attached two car garage - look no further. Welcome to 46 Riverstone Way, a modern two storey town home located just north of the 401 in Belleville. Just off the spacious foyer you will find the third bedroom and bathroom perfect for extra privacy or a fabulous home office. The second floor includes the main living spaces with a beautiful open kitchen, living and dining area, the primary bedroom, complete with en-suite, walk-in close and private terrace, and an additional bedroom, bathroom and laundry closet. (id:7525)
Building Features:
-
Style:
Townhouse
-
Building Type:
Row / Townhouse
-
Basement Development:
Unfinished
-
Basement Type:
N/A
-
Construction Style - Attachment:
Attached
-
Exterior Finish:
Brick, Stone
-
Foundation Type:
Poured Concrete
-
Heating Type:
Forced air
-
Heating Fuel:
Natural gas
-
Cooling Type:
Central air conditioning






















