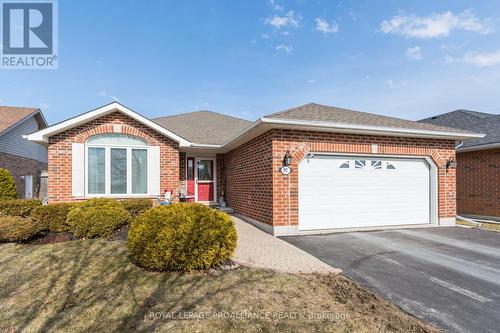
42 SPRUCE GDNS, Belleville, Ontario, K8N 5Y6
$724,900MLS® # X8104904

Sales Representative
Royal LePage ProAlliance Realty
, Brokerage*
Additional Photos































