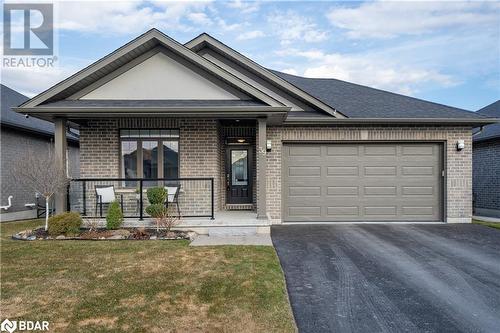Property Information:
Immaculate Full Brick 4-bedroom, 3-bath Bungalow offers one level living, no back-yard neighbours on Premium Lot with fabulous views of green-space/parkland located in south end of Belleville. This 6-year-old home has been lovingly cared for by the original owners and offers special upgrades like dining room transom window for more sunshine, upgraded kitchen with granite countertops, hands-free faucets, walk-in pantry, black-glass backsplash, under-counter lighting, gorgeous high-end black-stainless appliances like stove with double-oven, new refrigerator, custom pull-outs, and engineered hardwood flooring throughout the main level. This layout is incredibly spacious and inviting. Primary bedroom offers park views, ensuite with porcelain tile, double sinks & mirrors, glass shower, and walk-in closet. Second bedroom has 4-pcs bathroom right across the hall & a walk-in closet. The lower level is fully finished with spacious rec room, 2-bedrooms, 4-pcs bathroom and partially finished gym/utility room. Tidy main floor laundry room offers extra stand-up freezer, stainless steel sink and entry to the double-car garage for easy access. Bonus features include custom glass railings on front and back decks, patterned concrete patio, irrigation system, window-well covers, surge protector on 200-amp panel and epoxy floors in garage. This stunning home offers convenient in-town living with views like you’re in the country-absolutely must be seen! (id:7525)
Building Features:
-
Style:
Detached
-
Building Type:
House
-
Architectural Style:
Bungalow
-
Basement Development:
Finished
-
Basement Type:
Full
-
Construction Style - Attachment:
Detached
-
Exterior Finish:
Brick
-
Fixture:
Ceiling fans
-
Foundation Type:
Poured Concrete
-
Heating Type:
Forced air
-
Heating Fuel:
Natural gas
-
Cooling Type:
Central air conditioning
-
Appliances:
Dishwasher, Freezer, Oven - Built-In, Refrigerator, Stove, Microwave Built-in, Garage door opener

















































