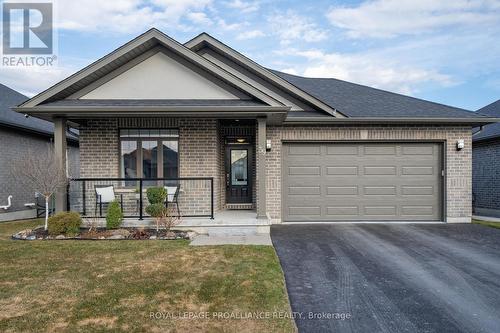Property Information:
Brick 4-bed, 3-bath Bungalow-one level living, no back neighbours/premium lot/views of green/parkland in Belleville's south end. Well cared for by original owners, 6-yr old home offers upgrades like dining rm transom window-more sun, upgraded kitchen w granite, hands-free faucets, pantry, black-glass bksplash, under-cnter lighting, high-end black-stainless app-double-oven stove, custom pull-outs, and engineered hardwd flooring on main level. Layout incredibly spacious/inviting. Primary bedrm w park views, ensuite w porcelain tile, double sinks/mirrors, glass shower, and w/i closet. Second bedrm w 4-pcs bathrm across hall & a w/i closet. The LL is fully finished w spacious rec room, 2-bedrms, 4-pcs bathrm and part finished gym/utility room. Tidy main floor laundry room w extra stand-up freezer, st-steel sink & entry to dble-car garage-easy access. Extras-glass railings on front & back decks, patterned concrete patio, irrig system, surge protector on 200-amp panel & epoxy flrs in garage. **** EXTRAS **** Impeccable condition, Premium Green-space Lot, California Shutters, Tarion transferable warranty, 4 yr warranty on new fridge, 20 yr on windows. Stunning home offers convenient in-town living with views like you're in the country. (id:7525)
Building Features:
-
Style:
Detached
-
Building Type:
House
-
Architectural Style:
Bungalow
-
Basement Development:
Finished
-
Basement Type:
N/A
-
Construction Style - Attachment:
Detached
-
Exterior Finish:
Brick
-
Heating Type:
Forced air
-
Heating Fuel:
Natural gas
-
Cooling Type:
Central air conditioning








































