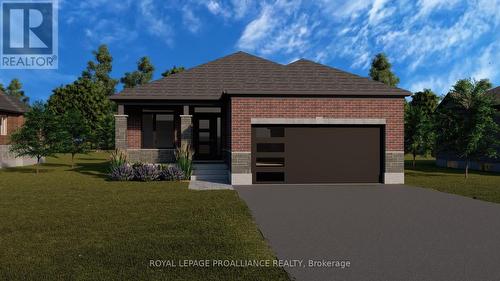
3 PEACE RIVER ST, Belleville, Ontario, K8N 0V5
$715,500MLS® # X8169710

House For Sale In Belleville, Ontario
3
Bedrooms
2
Baths
-
15.15 x 32 M
Lot Size
Property Information:
Check out this beautiful all brick bungalow with separate entrance to the basement (offering full potential for basement apartment). This home is currently under construction (foundation) and can be customized with your choice of interior finishes. This welcoming home offers a more formal dining area and a bright open kitchen overlooking a spacious living room. The main floor is completed with 3 bedrooms, 2 bathrooms and a convenient laundry closet. The unfinished basement includes a separate entrance complete with rough ins for future sink, bathroom, and laundry. (id:7525)
Building Features:
- Style: Detached
- Building Type: House
- Architectural Style: Bungalow
- Basement Development: Unfinished
- Basement Type: N/A
- Construction Style - Attachment: Detached
- Exterior Finish: Brick, Stone
- Heating Type: Forced air
- Heating Fuel: Natural gas
- Cooling Type: Central air conditioning
Property Features:
- OwnershipType: Freehold
- Property Type: Single Family
- Bedrooms: 3
- Bathrooms: 2
- Amenities Nearby: Hospital, Schools
- Community Features: School Bus
- Irregular: Yes
- Lot Size: 15.15 x 32 M
- Utility Type: Natural Gas - Installed, Cable - Available, Hydro - Installed, Sewer - Installed
- Parking Type: Attached garage
- No. of Parking Spaces: 4
Rooms:
- Foyer Ground Level 2.74 m x 2.01 m 8.99 ft x 6.59 ft
- Dining Ground Level 4.00 m x 4.37 m 13.12 ft x 14.34 ft
- Kitchen Ground Level 3.66 m x 4.88 m 12.01 ft x 16.01 ft
- Living Ground Level 5.00 m x 4.34 m 16.40 ft x 14.24 ft
- Bedroom Ground Level 3.48 m x 4.34 m 11.42 ft x 14.24 ft
- Bathroom Ground Level 2.54 m x 1.57 m 8.33 ft x 5.15 ft
- 2nd Bedroom Ground Level 3.05 m x 3.15 m 10.01 ft x 10.33 ft
- 3rd Bedroom Ground Level 3.05 m x 3.20 m 10.01 ft x 10.50 ft
- Bathroom Ground Level 2.90 m x 1.57 m 9.51 ft x 5.15 ft
- Laundry Ground Level 0.91 m x 1.63 m 2.99 ft x 5.35 ft
Courtesy of: Royal LePage ProAlliance Realty
This listing content provided by REALTOR.ca has been licensed by REALTOR® members of The Canadian Real Estate Association.