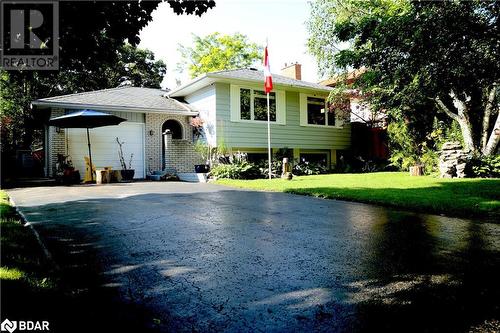Property Information:
Discover the epitome of comfortable living in this charming bungalow that effortlessly combines spaciousness, functionality, and leisure. The upper level features 3 bedrooms and a main-floor bathroom, the primary bedroom stands out with its own Muskoka room. Natural light pours through the front window, illuminating the dining room and living area. The lower level has two additional bedrooms, a lower-level 3-piece bathroom, and a recreation room with its own gas fireplace. Venture outside the backyard oasis, where a private paradise awaits with a tall fence and an in-ground pool with its own cabana house. All are located in the beautiful East Hill or Belleville (id:7525)
Building Features:
-
Style:
Detached
-
Building Type:
House
-
Architectural Style:
Bungalow
-
Basement Development:
Finished
-
Basement Type:
Full
-
Construction Style - Attachment:
Detached
-
Exterior Finish:
Brick, Vinyl siding
-
Fire Protection:
Alarm system
-
Fireplace:
Yes
-
Fixture:
Ceiling fans
-
Heating Type:
Forced air
-
Heating Fuel:
Natural gas
-
Cooling Type:
Central air conditioning
-
Appliances:
Dryer, Refrigerator, Stove, Washer, Window Coverings






























