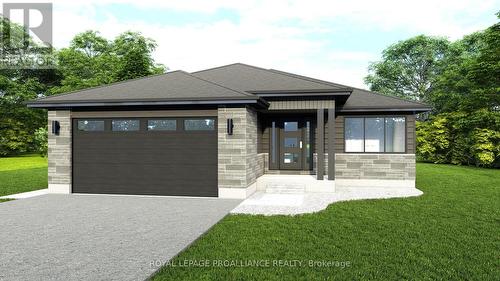Property Information:
Check out this fresh being built home! This is the first Primrose model we've brought to the market. The Primrose is a sure-to-please 3 bedroom home with attached double garage in the popular Potters Creek Subdivision. There is no need to upgrade with a quality Cobblestone Home. Great flooring package including engineered hardwood flooring and ceramic tiles throughout. The bright kitchen has custom cupboards, a centre island and quartz counters. Open concept kitchen and dining space with raised ceilings in the living room. Main floor laundry and en-Suite. Landscaping is the full deal with professionally sodded lot and a paved driveway. The Primrose has the popular covered porch and deck included. The lot is a bit deeper than most, and Horton Court will be a quiet cul-de-sac providing a safe place to raise a family or retire. (id:7525)
Building Features:
-
Style:
Detached
-
Building Type:
House
-
Architectural Style:
Bungalow
-
Basement Development:
Unfinished
-
Basement Type:
Full
-
Construction Style - Attachment:
Detached
-
Exterior Finish:
Stone
-
Heating Type:
Forced air
-
Heating Fuel:
Natural gas
-
Cooling Type:
Central air conditioning


