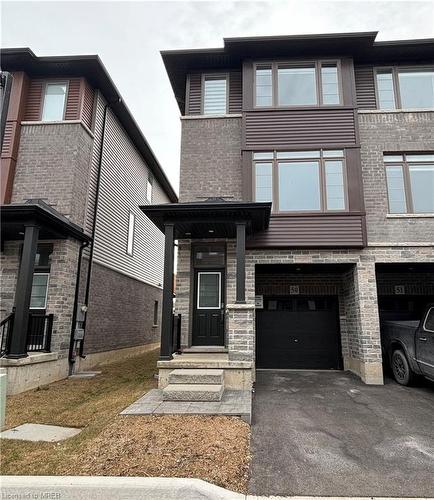
50-5000 Conner Drive, Beamsville, ON, L0R 1B7
$2,600.00MLS® # 40568393

Sales Representative
Royal LePage Real Estate Services Ltd.
, Brokerage*
Additional Photos




















