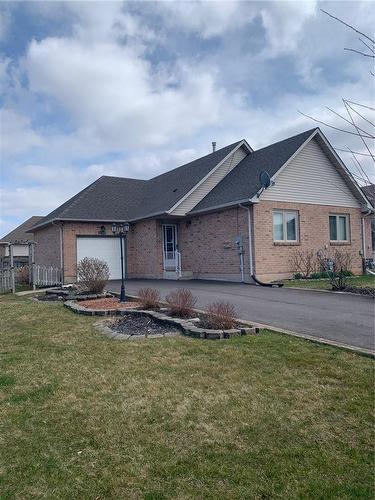Property Information:
A great opportunity to get into an end unit bungalow townhouse on a large 50 foot lot. Located in a quiet residential area, this home features 2 bedrooms, 2 ½ baths, ensuite, office /den, finished lower level, deck with awning, and parking for four cars. There have been many recent upgrades to enhance your pleasure of owing this home. All appliances are included. Easy walking distance to schools shops and parks. This is a great chance to live in our beautiful wine country for those starting out or others looking to down-size. Come and have a look! (id:7525)
Building Features:
-
Style:
Townhouse
-
Building Type:
Row / Townhouse
-
Architectural Style:
Bungalow
-
Basement Development:
Finished
-
Basement Type:
Full
-
Construction Style - Attachment:
Attached
-
Exterior Finish:
Brick, Vinyl siding
-
Floor Space:
1100 Square Feet
-
Foundation Type:
Poured Concrete
-
Heating Type:
Forced air
-
Heating Fuel:
Natural gas
-
Cooling Type:
Central air conditioning
-
Appliances:
Dryer, Refrigerator, Stove, Washer





























