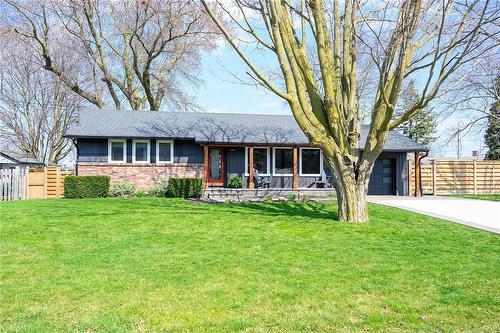Property Information:
BEAUTIFULLY RENOVATED BUNGALOW ON LARGE PIE SHAPED 160’ x102’ LOT! Lovingly updated from top to bottom, the main floor features a bright and airy family room, a large eat-in kitchen with custom designed cabinetry and soapstone counters, 3 bedrooms with custom window coverings, a fully renovated bathroom, and luxury vinyl flooring throughout. The lower level boasts an open concept rec room with new carpeting, 2-piece bath, large laundry room, and plenty extra storage, an additional bedroom could easily be added. The exceptionally large lot includes a fully fenced private backyard with aggregate concrete patio, gazebo, and shed. Some recent updates include kitchen/flooring/upstairs bath (2020), roof (2022), furnace/AC/water heater (2021), basement (2024), front porch, posts, and facia (2022), garage (2024), Driveway and cement patio (2022), front/back doors (2020). Situated in a sought-after family friendly neighbourhood, on a quiet street, framed by large mature trees. Close to schools, a community center, and only a short stroll to downtown. Close to the QEW and Niagara wineries! Don’t miss out on this amazing bungalow, call to book an appointment today. (id:27)
Building Features:
-
Style:
Detached
-
Building Type:
House
-
Architectural Style:
Bungalow
-
Basement Development:
Finished
-
Basement Type:
Full
-
Construction Style - Attachment:
Detached
-
Exterior Finish:
Brick, Vinyl siding
-
Floor Space:
1037 Square Feet
-
Foundation Type:
Poured Concrete
-
Heating Type:
Forced air
-
Heating Fuel:
Natural gas
-
Cooling Type:
Central air conditioning
-
Appliances:
Alarm System, Dryer, Refrigerator, Stove, Washer, Window Coverings




















































