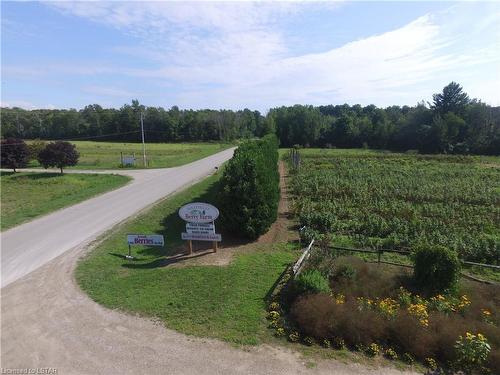Property Information:
An unique one of a kind fully operational Distillery, Winery, Cidery & Farm Retail Store. Located in beautiful Huron County, just minutes from the desirable Village of Bayfield. Situated on 84 acres with 30 acres cleared, 27 acres of established berries & fruit trees including, Apples, Pears, Peaches, Cherries, Raspberries, Strawberries, Blueberries, Currants, Gooseberries, Haskap, Sea buckthorn, Saskatoon berries, Asparagus etc. All plants are connected to a drip line irrigation system and an 8’ wildlife fence surrounds 22 acres. There is a potential to clear more land for further production land. The properties main features are a 92’ X 52’ Farm Retail store with Patio that includes a licensed (transferable) bar/restaurant, kitchen, bakery, produce coolers/freezers. Plus a separate 56’ X 42' building designed for agri-food processing. Both buildings have in floor heating & natural gas services. The farm's water is supplied by a 205’ deep well. This diverse farming operation also offers Pick your own during the main season and attends many Farmers’ Markets for product distribution. The property includes a 4 season bungalow style home located beside a pond as well as seasonal worker trailers. The farm business has been in operation for over 20 years and has a loyal customer base. This business has a great multi-stream income started, with prominent future potentials. Don’t miss out on this well established turn key agri-food business. Please book an appointment with an agent to view the property. The business is still in operation.
Inclusions: Other,Farming Equipment, All Distillery / Winery/ Cidery Equipment, All Restaurant Equipment As Per List .
Exclusions : Old Deutz Tractor, Inventory To Be Assessed At Time To Sale.
Building Features:
-
Floor Space:
1080 Square Feet





























