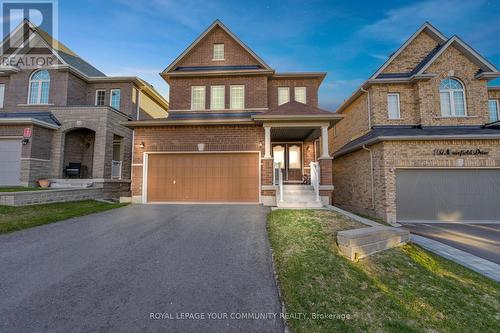Property Information:
Walk out basement sitting on a 150+ ft deep lot! This charming Barrie home features three bedrooms and three bathrooms. The heart of the house, the kitchen, showcases a contemporary subway-style backsplash and elegant Caesarstone countertops, complemented by a convenient pantry. Natural light floods the living spaces through expansive windows, creating a bright and inviting ambiance. Cozy up by the fireplace in the living room or step outside to the spacious backyard, offering a perfect retreat for relaxation and outdoor activities. **** EXTRAS **** LOT 15, PLAN 51M1172 SUBJECT TO AN EASEMENT AS IN R092527 SUBJECT TO AN EASEMENT FOR ENTRY AS IN SC1799210 CITY OF BARRIE (id:27)
Building Features:
-
Style:
Detached
-
Building Type:
House
-
Basement Development:
Unfinished
-
Basement Type:
N/A
-
Construction Style - Attachment:
Detached
-
Exterior Finish:
Brick
-
Fireplace:
Yes
-
Heating Type:
Forced air
-
Heating Fuel:
Natural gas
-
Cooling Type:
Central air conditioning










































