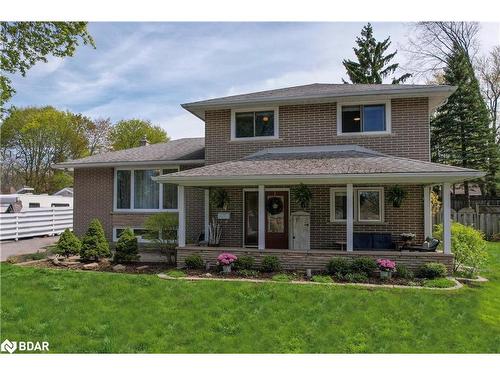Property Information:
Desirable 4 bedroom family home in established East end Barrie. Move your family right in and enjoy the outdoors surrounded by mature trees and soaring maples in a peaceful and relaxing neighbourhood. The open concept main floor kitchen and family dining area is a welcoming space featuring pot lights, maple cabinetry, crown moulding and a walk out to your private fully fenced backyard. You will be astounded by the phenomenal backyard with it's manicured gardens, spacious patio and there is plenty of room for a pool! Separate entrances are ideal for in-law living. The detached heated garage is perfect for the hobbyist. With several updates for you to enjoy and away from all of the hustle and bustle, this home has everything you desire to bring your family home!
Inclusions: Built-in Microwave,Dishwasher,Dryer,Refrigerator,Stove,Washer,Window Coverings
Exclusions : All Mirrors Excluding Bathroom Mirrors, Invisible Fence Control Panel, Television Brackets, Small Freezer, Gazebo
Building Features:
-
Floor Space:
1763 Square Feet

































