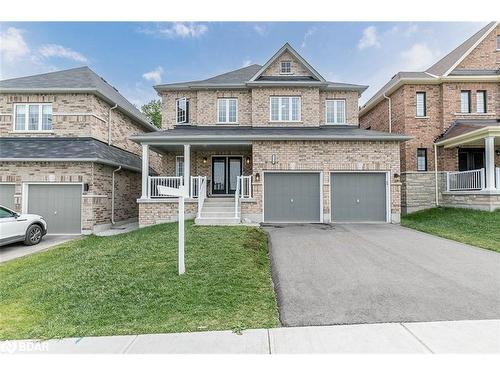Property Information:
This expansive two-story brick home in a newly built pocket of Ardagh has been meticulously upgraded with modern and elegant features. From the 9' ceilings, porcelain tiles, hardwood throughout, open concept layout, and high-end kitchen with stainless steel appliances, granite countertops, and extended upper cabinets, every detail exudes luxury. The sunken family room with gas fireplace, hardwood floors, and large windows offers a cozy retreat. The second level features four spacious bedrooms, two of which are serviced by a jack & jill bath, all upgraded w/ Mirolin high efficiency insulated tubs & granite countertops. The primary suite boasts 2 large walk-in closets, a spa sized ensuite with soaker tub, separate shower and double vanity. Main floor laundry with garage access offers additional closet space & convenient laundry sink. The untouched basement has been upgraded with 9' ceilings, water softener, furnace humidifier and air exchanger. With a private front porch to take in the sunsets and views, the nearby Ardagh trails to decompress with a hike, a short drive to Barrie's Kempenfelt Bay, & highly rated schools nearby, this luxury home is the ideal location for a growing family. Built in 2020. Please note; some photos are digitally staged to show versatility and functionality of space.
Inclusions: Dishwasher,Dryer,Garage Door Opener,Refrigerator,Stove,Washer
Building Features:
-
Floor Space:
2850 Square Feet







































