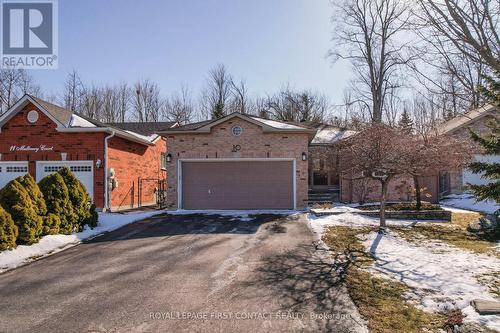Property Information:
Experience serenity in Barrie! A hint of Scandinavian luxury makes this 2+1 bedroom home a relaxing retreat that will satisfy the most discerning buyer. The kitchen's eye catching design includes open shelving, central work station and plenty of storage for essentials. Backing onto lush trees, the large back patio is a great place to barbeque and take in the warm summer evenings. The beautifully appointed main floor bathroom does not disappoint with a large soaker tub and separate shower. The basement is a great place to get cozy around the fireplace. Additional features include a beverage station, 3-piece bathroom, third bedroom and extra storage area. Situated on an established Court, this beautiful home truly has it all! (id:27)
Building Features:
-
Style:
Detached
-
Building Type:
House
-
Architectural Style:
Bungalow
-
Basement Development:
Finished
-
Basement Type:
N/A
-
Construction Style - Attachment:
Detached
-
Exterior Finish:
Brick
-
Fireplace:
Yes
-
Heating Type:
Forced air
-
Heating Fuel:
Natural gas
-
Cooling Type:
Central air conditioning






















