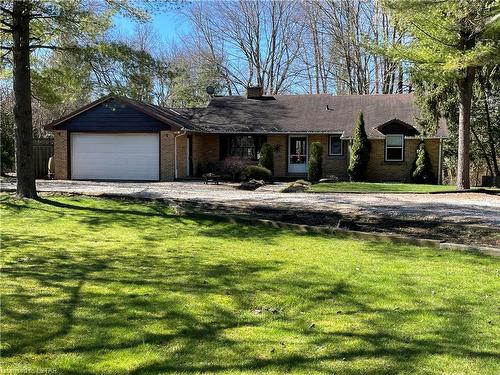Property Information:
If you’ve been looking for a property that provides privacy and easy access to nature without sacrificing proximity to amenities, come check out this beautifully updated home within walking distance of downtown Aylmer. Set back from the road and sitting on an 8.72 acre lot, this location provides a canopy of trees with a stream that winds its way through the property. Enter from the oversized 12 car driveway and you’ll find a family-friendly main floor plan with large, dedicated dining and living rooms, each with large windows that let in light that shines on the original hardwood flooring. The kitchen provides a bright workspace with lots of storage and an eat-in space with a great view of the scenery in the backyard. The main has two nicely sized bedrooms plus a beautiful, updated 4pc main bath with a walk-in shower, jetted soaker tub, and heated floors. The lower level is fully finished and offers two more bedrooms (updated and including pot lighting) and another full bath with soaker tub. There is also an updated rec room with basement direct exterior access that provides options for a teen or in-law suite if you desire. The garage is insulated and can double as a workshop or added living space, complete with a forced air heater and inside access with adjacent 2pc bath. The backyard and extended acreage are truly a nature-lover’s paradise, including a pond and trails. Whether you want to hike through the trees, do some gardening, or just listen to the wind in the trees while you enjoy your patio or gather around the bonfire, there is something for you to enjoy on this large, one-of-a-kind property. Aylmer is a terrific community that offers easy access to schools, services, and everyday essentials with quick access to St. Thomas and London. Spring is here… Come see your own personal stream for yourself and get in before the nice weather!
Inclusions: Dishwasher,Dryer,Refrigerator,Stove,Washer,Duck Enclosure


















































