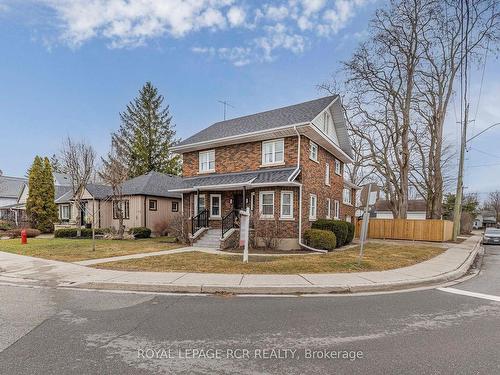Property Information:
This one of a kind executive property has been completely renovated top to bottom. Approximately 2568 sq ft of elegance. Fabulous open concept design with spectacular separate second floor family room/games room. 3 large bedrooms with second floor laundry, plus a third floor finished loft, could be 4th bedroom/office. Beautifully treed fully fenced lot with 2 separate garages & 2 separate driveways! Parking for 6 cars! This property is located in the heart of desirable Aurora Village, steps from GO Transit, the Farmers Market, parks, Aurora Public Library & the new Aurora Cultural Centre, the place for concerts, markets, cultural events, performing & visual arts. This is definitely a property that offers One of a Kind Features!!
Roof shingles updated, furnace updated 2021! Gutter leaf guard installed.
Building Features:
-
Style:
Detached
-
Basement:
Full
-
Exterior:
Brick
-
Fireplace/Stove:
No
-
Garage Type:
Attached
-
Heat Type:
Forced Air
-
Heat Source:
Gas

























