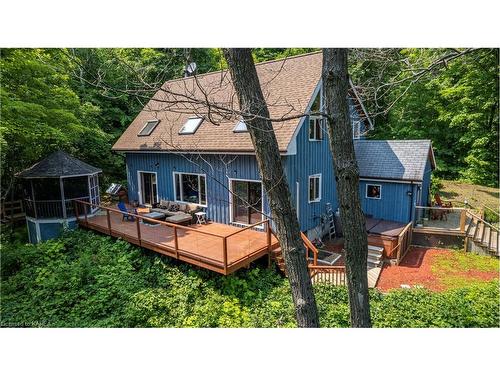Property Information:
This is the waterfront property that you have been waiting for! Beautiful, fully winterized chalet style home on Garrison Lake with 72 acres of forest and privacy! Lovingly updated with open concept kitchen/living/dining area with cathedral ceilings, exposed beams, sliding doors to large deck and stone fireplace. The kitchen has an island, quartz & butcher block counter tops, lots of cupboards and quality Wolf appliances including Wolf wall oven and warming tray as well as Wolf burner cook-top and smart refrigerator. There is main floor laundry, primary bedroom with lake views, beautifully updated bathrooms, 3 bedrooms upstairs as well as a work out area overlooking the lake. Enjoy starry nights in the hot tub, dinner in the screened-in gazebo and lake views from the deck protected by glass railings. Stairs from the house lead to the dock at the water where peaceful days can be spent canoeing, swimming and fishing. Nothing is lacking here especially with the electric charging station in the detached separate garage which also houses a large workshop area or could be used as a bunkie. Most appliances are under 3 years old, the propane and hot water tanks are owned and the ductless air conditioner and heat pump are a year old. The property is under a Forest Management program which keeps the property taxes at a very affordable rate. This Timberframe home is centrally located between Ottawa, Toronto, and Kingston and makes a fantastic year round getaway.
Inclusions: Built-in Microwave,Carbon Monoxide Detector,Central Vac,Dishwasher,Dryer,Freezer,Furniture,Gas Stove,Hot Tub,Hot Tub Equipment,Hot Water Tank Owned,Range Hood,Refrigerator,Smoke Detector,Washer,Refrigerator, Freezer
Exclusions : See Listing Agent For List - Document Section
Building Features:
-
Floor Space:
2000 Square Feet




















































