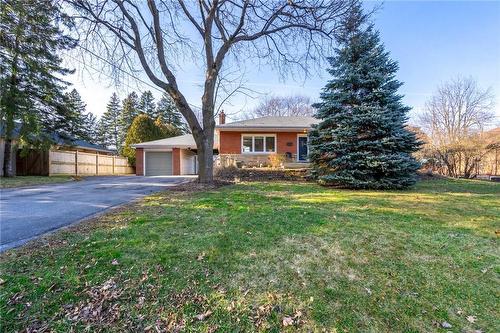Property Information:
Solid 3-bedroom bungalow in beautiful Ancaster location! Easy access to west Hamilton & Dundas, this well-established neighbourhood is highly sought-after. Mature trees, large front lawn, single car garage and huge driveway with plenty of parking. This home offers an entry foyer with cork floors, a large L-shaped living and dining room with original hardwoods and coved ceilings. The cork floors continue throughout the kitchen which has been updated with quartz counter tops, maple cabinets, tile backsplash and stainless-steel appliances! The 4-piece bathroom has been modernized with a good-sized bath/shower, tile surround and glass shower doors. You will find 3 generous bedrooms, all with original hardwood floors! The finished basement offers fabulous extra living space with a separate rec room, 3-piece bathroom, laundry and utility room and 2 additional bedrooms, The spacious backyard is mature, private and offers a patio space, lawn and hot tub. Freshly painted throughout, this home is ready for you to move-in and enjoy! (id:7525)
Building Features:
-
Style:
Detached
-
Building Type:
House
-
Architectural Style:
Bungalow
-
Basement Development:
Finished
-
Basement Type:
Full
-
Construction Style - Attachment:
Detached
-
Exterior Finish:
Brick
-
Floor Space:
1205 Square Feet
-
Foundation Type:
Block
-
Heating Type:
Forced air
-
Heating Fuel:
Natural gas
-
Cooling Type:
Central air conditioning
-
Appliances:
Dishwasher, Dryer, Microwave, Refrigerator, Stove, Washer, Hot Tub, Oven





































