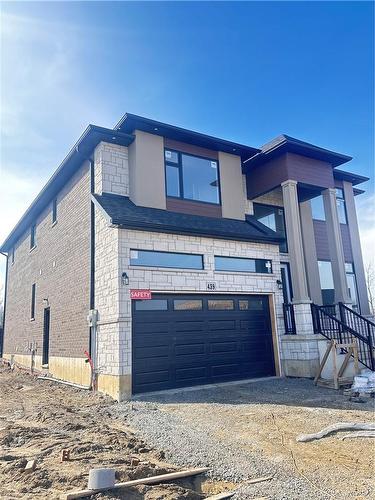Property Information:
BRAND NEW HOME UNDER CONSTRUCTION IN ANCASTER MEADOWLANDS BY SCARLETT HOMES, LOADED WITH OVER $300K IN UPGRADES. INTERIOR SELECTIONS STILL AVAILABLE. PREMIUM LOT BACKING ONTO REDEEMER COLLEGE. 4 month closing: UPGRADES INCLUDE: -10'0" main floor ceiling and 8'6" raised basement -Wall unit in family room w/fireplace setup for 82" television -Second staircase to basement -Hutch area in the kitchen with glass doors and wine rack -Granite/quartz throughout -Engineered hardwood throughout main and second floor -Finished basement lower landing -30+ potlights and exterior coach lamps (id:27)
Building Features:
-
Style:
Detached
-
Building Type:
House
-
Architectural Style:
2 Level
-
Basement Development:
Partially finished
-
Basement Type:
Full
-
Construction Style - Attachment:
Detached
-
Exterior Finish:
Aluminum siding, Brick, Stone, Stucco
-
Fireplace Fuel:
Electric
-
Fireplace Type:
Other - See remarks
-
Floor Space:
3696 Square Feet
-
Foundation Type:
Poured Concrete
-
Heating Type:
Forced air
-
Heating Fuel:
Natural gas
-
Cooling Type:
Central air conditioning

































