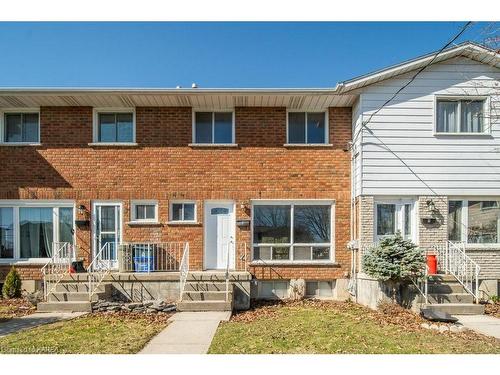
7-26 Addington Court, Amherstview, ON, K7N 1C5
$330,000MLS® # 40575397

Sales Representative
Royal LePage ProAlliance Realty
, Brokerage*
Additional Photos






































