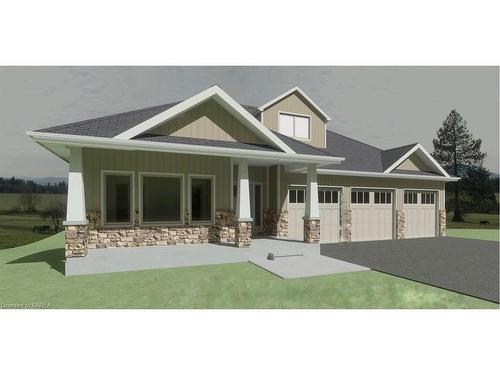
4611 Bath Road, Amherstview, ON, K7N 1A8
$1,100,000MLS® # 40570036

House For Sale In Amherstview, Ontario
4
Bedrooms
3
Baths
-
6
Parking Spaces
Property Information:
An exceptional opportunity awaits. Brookland Fine Homes is offering a unique chance to construct a distinctive modern residence with captivating southern views of Lake Ontario situated on a rare oversized lot off Loyalist Parkway. This property is poised to become the site for an impressive 4-bedroom home, characterized by upgraded details and contemporary colour schemes throughout. Boasting over 2000 sq/ft of sunlit living space on the main floor, the residence presents a spacious layout with generously sized rooms, soaring 9' ceilings, a custom kitchen featuring quartz counters, fantastic lighting, and welcoming areas for entertainment. Additionally, the home will include a separate functional space suitable for use as a guest/in-law suite or home office. The rear of this home opens up to the privacy of the treed backyard, completing the allure of this extraordinary build.
Inclusions: Other
Building Features:
- Floor Space: 2061 Square Feet
Property Features:
- Bedrooms: 4
- Bathrooms: 3+0
- Acres Range: < 0.5
- Architectural Style: Bungalow
- Basement: Development Potential, Full, Unfinished
- Construction Materials: Concrete, Vinyl Siding, Wood Siding
- Cooling: Central Air
- Driveway Parking: Private Drive Double Wide, Private Drive Triple+ Wide
- Floor Space (approx): 2061 Square Feet
- Heating: Forced Air, Gas Hot Water
- Interior Features: Air Exchanger, Built-In Appliances, In-Law Floorplan
- Laundry Features: Main Level
- Lot Depth: 195 Feet
- Lot Features: Rural
- Lot Frontage: 102.46 Feet
- Parking Features: Attached Garage
- Road Frontage Type: Municipal Road, Private Road
- Roof: Asphalt Shing
- Water Source: Municipal
- Waterfront Features: Lake/Pond
- Zoning: RU
- Sewer: Sewer (Municipal)
- No. of Parking Spaces: 6
Rooms:
- Bathroom Main Level 2.95 X 1.50 X 2.74
- Bedroom Main Level 3.45 X 2.84 X 2.74
- Primary Bedroom Main Level 4.70 X 4.14 X 2.74
- Bathroom Main Level 4.14 X 1.80 X 2.74
- Other Other level :Lower 16.00 X 14.55 X 2.74 Note: Basement
- Bedroom Main Level 4.14 X 3.02 X 2.74
- Kitchen Main Level 3.99 X 3.96 X 2.74
- Great Room Main Level 6.78 X 4.27 X 2.74
- Bathroom Main Level 2.49 X 1.52 X 2.74
- Dining Main Level 3.96 X 3.35 X 2.74
- Bedroom Main Level 4.65 X 3.63 X 2.74
- Laundry Main Level 3.68 X 1.60 X 2.74
Courtesy of: Royal LePage ProAlliance Realty
This listing content provided by REALTOR.ca has been licensed by REALTOR® members of The Canadian Real Estate Association.
Additional Photos


