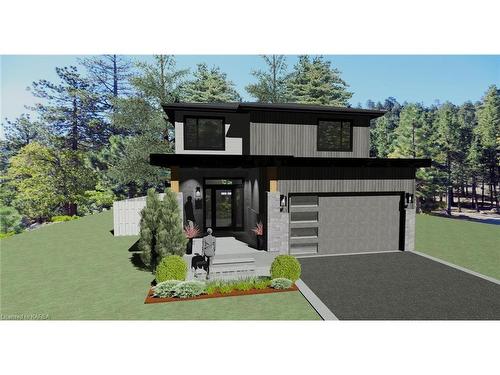
157 Mcdonough Crescent, Amherstview, ON, K7N 0B3
$849,900MLS® # 40561129

House For Sale In Amherstview, Ontario
4
Bedrooms
3
Baths
-
4
Parking Spaces
Property Information:
Brookland Fine Homes "Hudson" model set in Phase 8 Lakeside subdivision in Amherstview. Sitting on a corner lot, this modern plan offers a 4 bedroom two storey design. Boasting just over 2100 sqft of well-appointed living space this home offers an open-concept great room and dining area. Large kitchen with center island and pantry. Convenient main floor mudroom with laundry. Upstairs you will find a rear yard facing primary bedroom complete with a walk-in closet and ensuite featuring a walk-in shower and double vanity. Three generous secondary bedrooms with a large five-piece main bathroom. 9 ft main floor ceilings, stone countertops, engineered hardwood on the main floor, and other signature Brookland Fine Homes finishes await you.
Inclusions: Built-in Microwave,Carbon Monoxide Detector,Smoke Detector
Building Features:
- Floor Space: 2179 Square Feet
Property Features:
- Bedrooms: 4
- Bathrooms: 2+1
- Acres Range: < 0.5
- Architectural Style: Bungalow
- Basement: Full, Unfinished
- Built in: 2023
- Construction Materials: Vinyl Siding
- Cooling: None
- Driveway Parking: Private Drive Double Wide
- Floor Space (approx): 2179 Square Feet
- Heating: Forced Air, Gas Hot Water
- Interior Features: Rough-in Bath, Ventilation System
- Laundry Features: Main Level
- Lot Depth: 105 Feet
- Lot Features: Urban, Irregular Lot, Public Transit, School Bus Route, Schools, Shopping Nearby
- Lot Frontage: 66.00 Feet
- Parking Features: Attached Garage
- Road Frontage Type: Municipal Road
- Roof: Asphalt Shing
- Security Features: Carbon Monoxide Detector, Smoke Detector
- Water Source: Municipal
- Zoning: R3-6
- Sewer: Sewer (Municipal)
- No. of Parking Spaces: 4
Rooms:
- Bedroom 2nd Level 3.40 X 3.45
- Bathroom Main Level
- Primary Bedroom 2nd Level 3.81 X 4.88
- Bathroom 2nd Level
- Bedroom 2nd Level 3.25 X 3.66
- Dining Main Level 3.10 X 4.14
- Bedroom 2nd Level 3.33 X 4.06
- Laundry Main Level 1.93 X 4.04
- Kitchen Main Level 3.43 X 4.14
- Great Room Main Level 5.33 X 4.42
- Bathroom 2nd Level
Courtesy of: Royal LePage ProAlliance Realty
This listing content provided by REALTOR.ca has been licensed by REALTOR® members of The Canadian Real Estate Association.