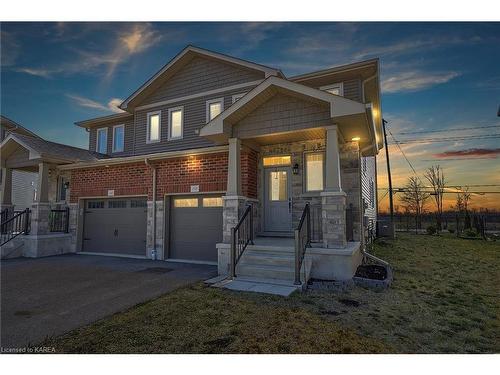Property Information:
Welcome home to this bright and beautifully finished semi-detached home in thepopular Lakeside Ponds subdivision of Amherstview. Built with quality and care byBrookland Fine Homes in 2019, this 3-bedroom, 2-and-a-half bathroom home offers asmart kitchen layout with crisp shaker cabinets and a peninsula island. The upperlevel has three generous bedrooms with two full bathrooms. The primary bedroom hasa large walk-in closet and an ensuite. The basement has been finished and offersgreat additional space for a home theater room or large home office. The fullyfenced rear yard has no direct rear neighbours and looks West for beautiful eveningsunsets. The home is fresh and clean and has been lovingly cared for. An idealplace to call home. An early summer closing is possible.
Inclusions: Built-in Microwave,Dishwasher,Dryer,Stove,Washer
Building Features:
-
Floor Space:
1397 Square Feet










































