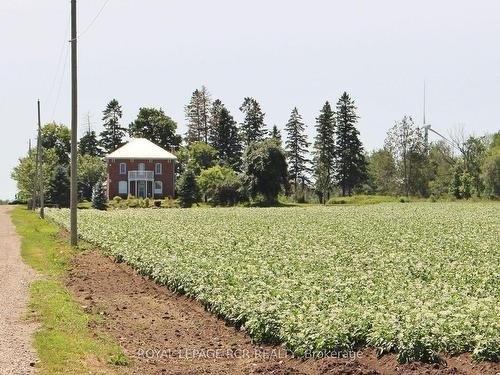
295546 8th Line, Amaranth, ON, L9V 1K4
$785,000MLS® # X8161934

Sales Representative
Royal LePage RCR Realty
, Brokerage*
Additional Photos






























