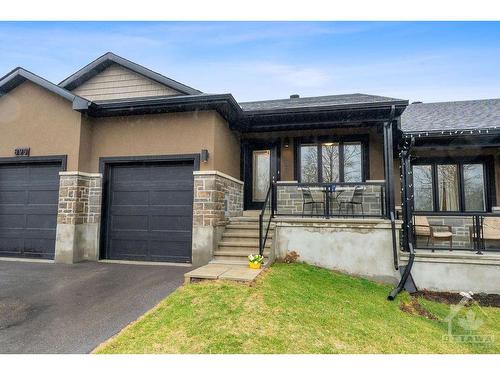Property Information:
Welcome to this freshly painted, quality-built Neilcorp 3 bedroom, 3 full bathroom bungalow w/ garage in Almonte's wonderful Mill Run neighborhood - close to historic downtown, schools, shopping, parks, trails, restaurants, coffee shops & recreation! A covered front porch greets you into the entryway w/ large white tile & past the front bedroom / office. The open-concept kitchen has tons of cabinets & counter space making it perfect for hosting as natural light fills the livingroom & its wide plank floors. The primary bedroom has its own 3pc ensuite bathroom retreat while an additional 3pc bathroom + tucked away laundry closet complete the main floor. The finished lower level offers an oversized family room, perfect for movie nights or kids' play area. A spacious 3rd bedroom & 3pc bathroom both offer privacy & convenience downstairs. A huge unfinished utility room offers plenty of storage space. The back deck is perfect for BBQing & enjoying the afternoon sun. 24 hr irrevocable req’d.






























