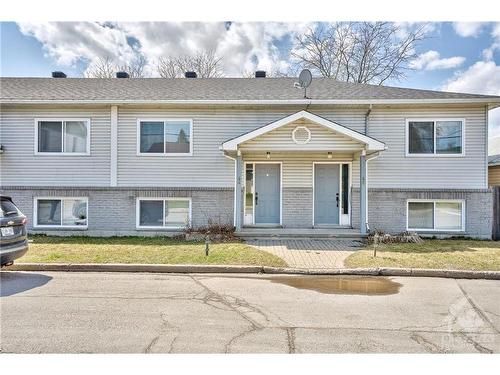Property Information:
This townhouse unit has been recently completely refurbished and shows like new. 3 Bedrooms and 1 and a half baths along with large living room and bright kitchen-dining makes this ideal for first time buyers or those looking to downsize. This would also make a great rental property for those looking for a sound investment. Partially fenced back yard, central location and very close to the Lanark County trail. Walk to the country side or downtown in minutes. Roof replaced 2023, Most windows 2022




















