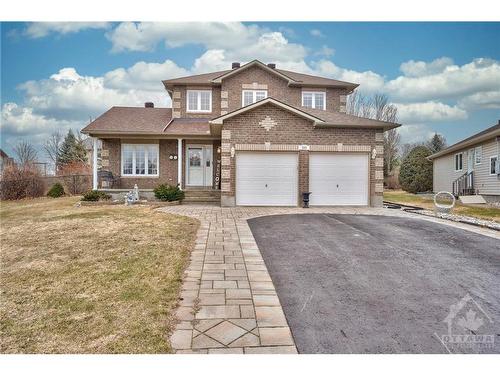
386 JAMIESON Street, Almonte, ON, K0A 1A0
$849,900MLS® # 1382679

Sales Representative
Royal LePage Team Realty
, Brokerage*
Additional Photos




























